24027 E Rockinghorse Parkway
Aurora, CO 80016 — Douglas county
Price
$724,890
Sqft
3934.00 SqFt
Baths
2
Beds
3
Description
Lovely Hilltop ranch on an oversized 1/4 acre corner lot! Wide open floorplan with tons of natural light, and beautiful wood floors throughout the main living spaces. A spacious great room is adjacent to the large chef's kitchen - perfect for holiday entertaining and mingling with your guests! The eating space works well as a formal dining area or for family meals, and a huge island provides additional seating. The kitchen comes equipped with abundant 36- and 42-inch cabinets with crown molding, double wall ovens, a gas cooktop, and all stainless steel appliances. A laundry/mud room is tucked neatly off the kitchen. The owner's suite is a true retreat with it's luxurious 5-piece bath and huge walk-in closet. Two more sizeable bedrooms are separated from the primary bedroom for privacy, and they share a full hall bath. This home also features a full garden level basement - great for storage or future living space! Some extra special features in this home include elegant 5-panel doors, 50-gallon water heater, and 8-foot garage doors! Super location with both Aurora and Parker within 10 minutes away! Plenty of shopping, restaurants, entertainment and more are close by! Fantastic community with pool and tennis courts! Don't miss this opportunity to live and play in one of Colorado's premier communities!
Property Level and Sizes
SqFt Lot
11195.00
Lot Features
Eat-in Kitchen, Five Piece Bath, Kitchen Island, Open Floorplan, Pantry, Primary Suite, Solid Surface Counters, Walk-In Closet(s)
Lot Size
0.26
Basement
Daylight, Full, Unfinished
Common Walls
No Common Walls
Interior Details
Interior Features
Eat-in Kitchen, Five Piece Bath, Kitchen Island, Open Floorplan, Pantry, Primary Suite, Solid Surface Counters, Walk-In Closet(s)
Appliances
Cooktop, Dishwasher, Disposal, Double Oven, Microwave, Self Cleaning Oven, Sump Pump
Laundry Features
In Unit
Electric
Central Air
Flooring
Carpet, Tile, Wood
Cooling
Central Air
Heating
Forced Air, Natural Gas
Fireplaces Features
Family Room, Gas
Exterior Details
Water
Public
Sewer
Public Sewer
Land Details
Garage & Parking
Parking Features
Finished
Exterior Construction
Roof
Composition
Construction Materials
Brick, Wood Siding
Security Features
Video Doorbell
Builder Name 1
Aspen Homes of Colorado
Builder Source
Public Records
Financial Details
Previous Year Tax
5585.00
Year Tax
2023
Primary HOA Name
Inspiration Metro District
Primary HOA Phone
303-627-2632
Primary HOA Amenities
Park, Pool, Tennis Court(s), Trail(s)
Primary HOA Fees Included
Recycling, Trash
Primary HOA Fees
294.00
Primary HOA Fees Frequency
Quarterly
Location
Schools
Elementary School
Pine Lane Prim/Inter
Middle School
Sierra
High School
Chaparral
Walk Score®
Contact me about this property
Kelley L. Wilson
RE/MAX Professionals
6020 Greenwood Plaza Boulevard
Greenwood Village, CO 80111, USA
6020 Greenwood Plaza Boulevard
Greenwood Village, CO 80111, USA
- (303) 819-3030 (Mobile)
- Invitation Code: kelley
- kelley@kelleywilsonrealty.com
- https://kelleywilsonrealty.com
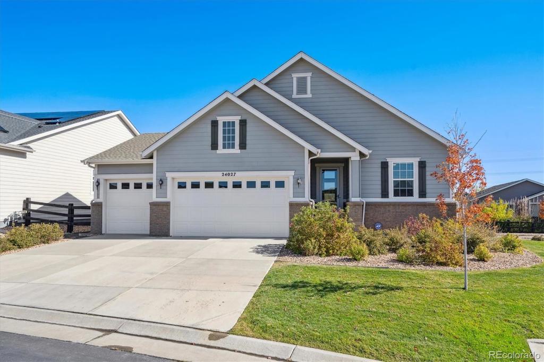
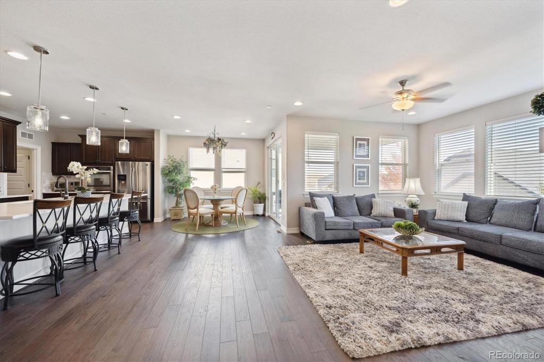
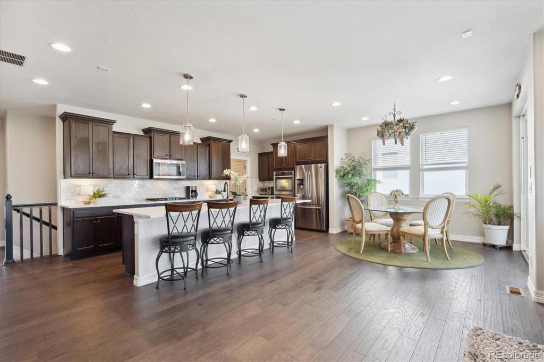
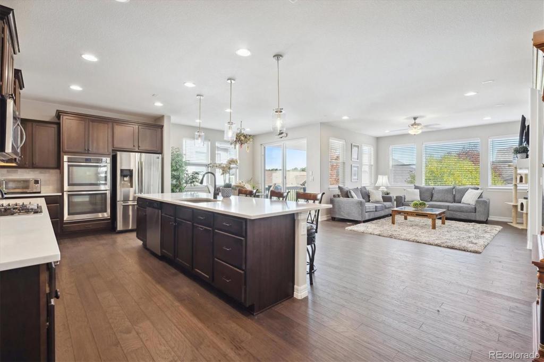
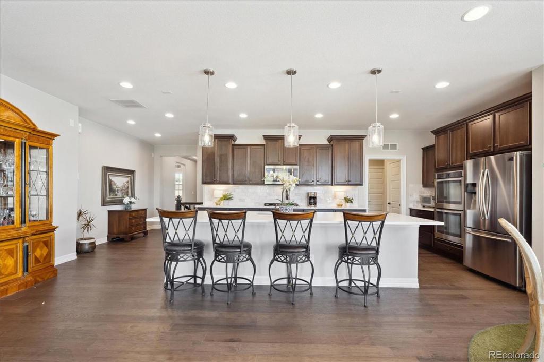
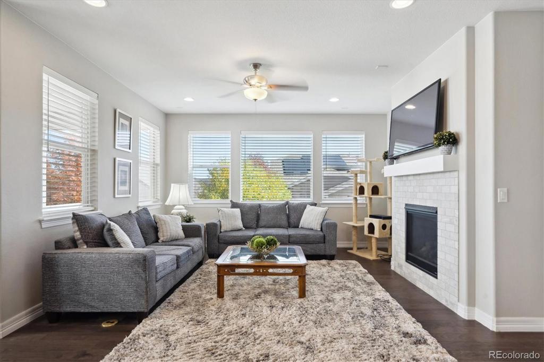
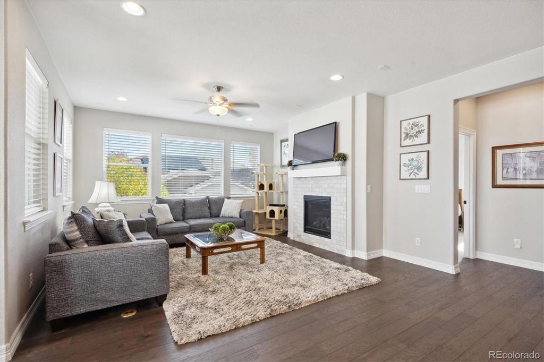
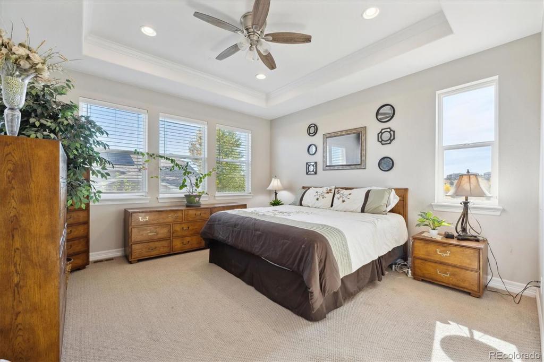
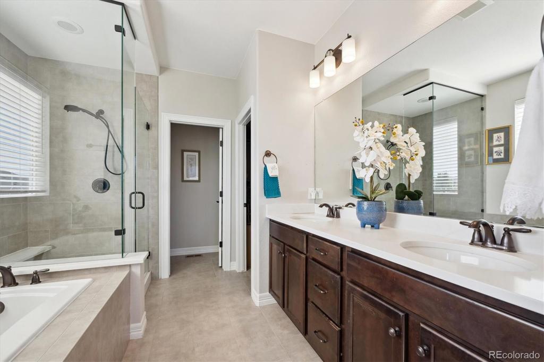
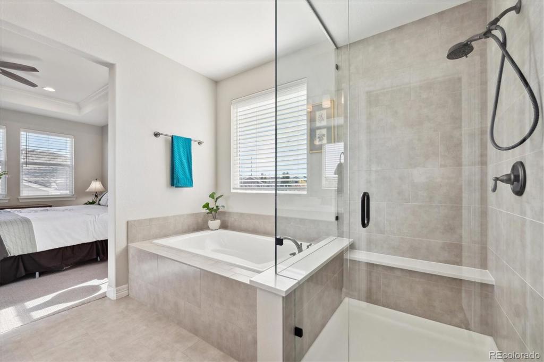
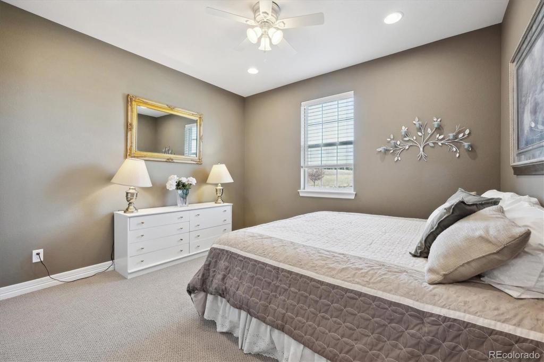
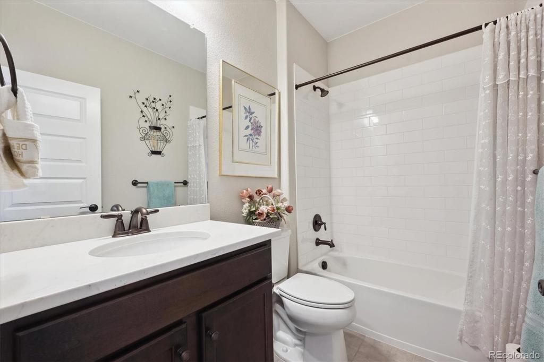
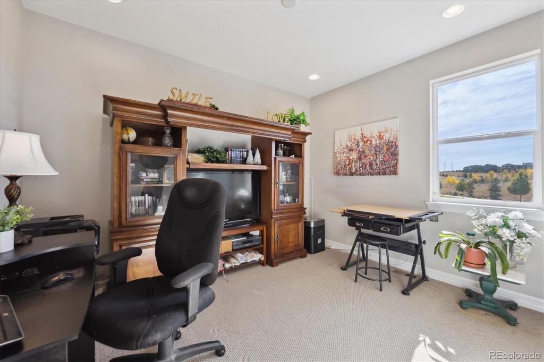
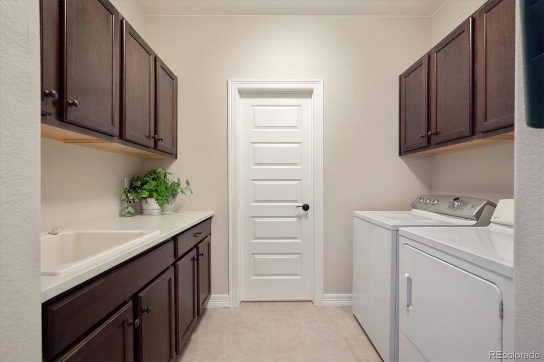
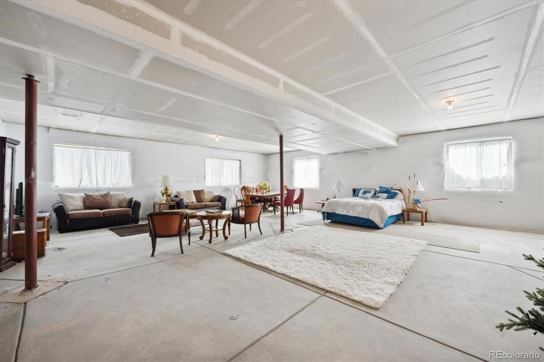
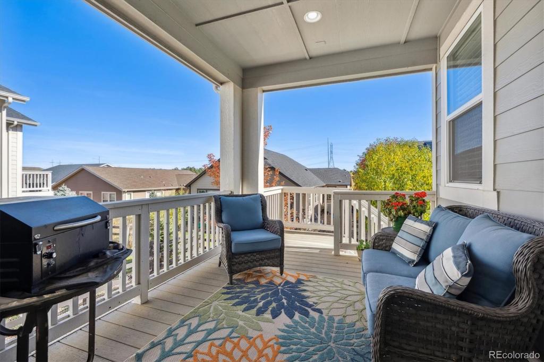
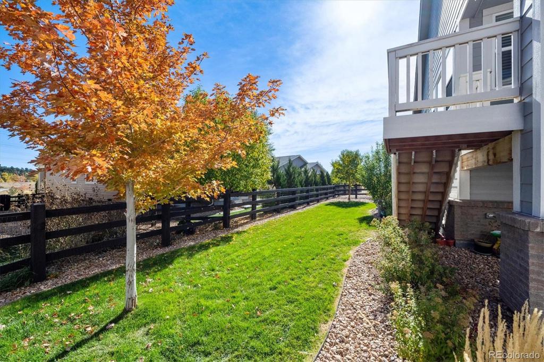
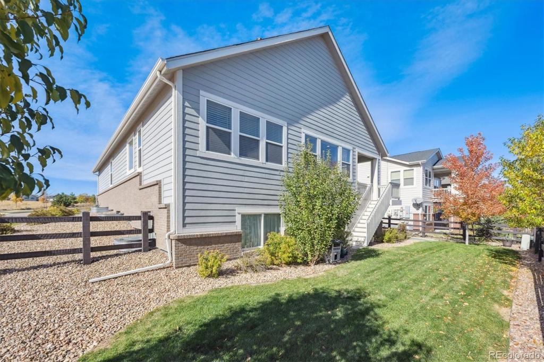
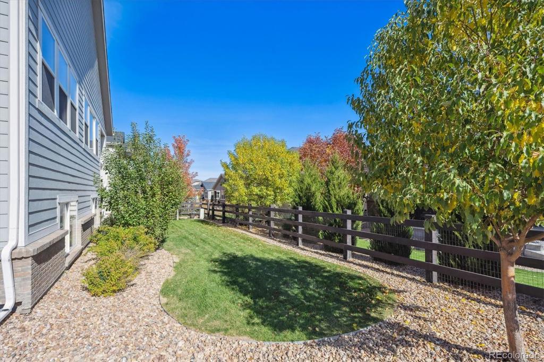


 Menu
Menu
 Schedule a Showing
Schedule a Showing

